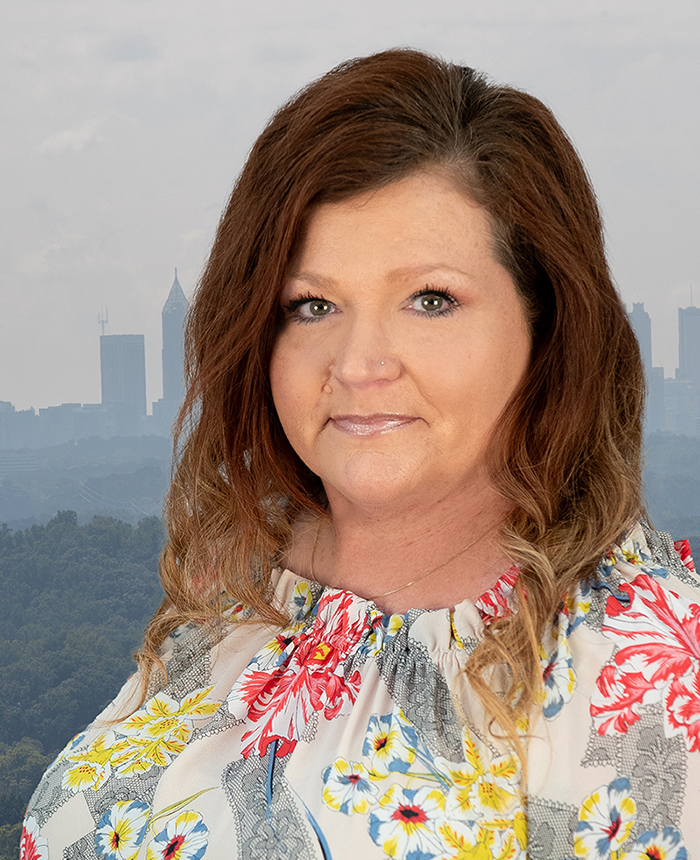Jabian Consulting
Atlanta, GA
A state-of-the-art laboratory and office space designed with collaboration in mind. All new infrastructure was run outside of the building from a 5,000 SF utility building four stories below. The utilities were secured with structural steel and enclosed in a new curtain wall system.
-
8,687 SF
Size:
-
June 2024
Completion:
-
Jabian Consulting
End User:
-
Nelson
Architect:
Previous
Next






